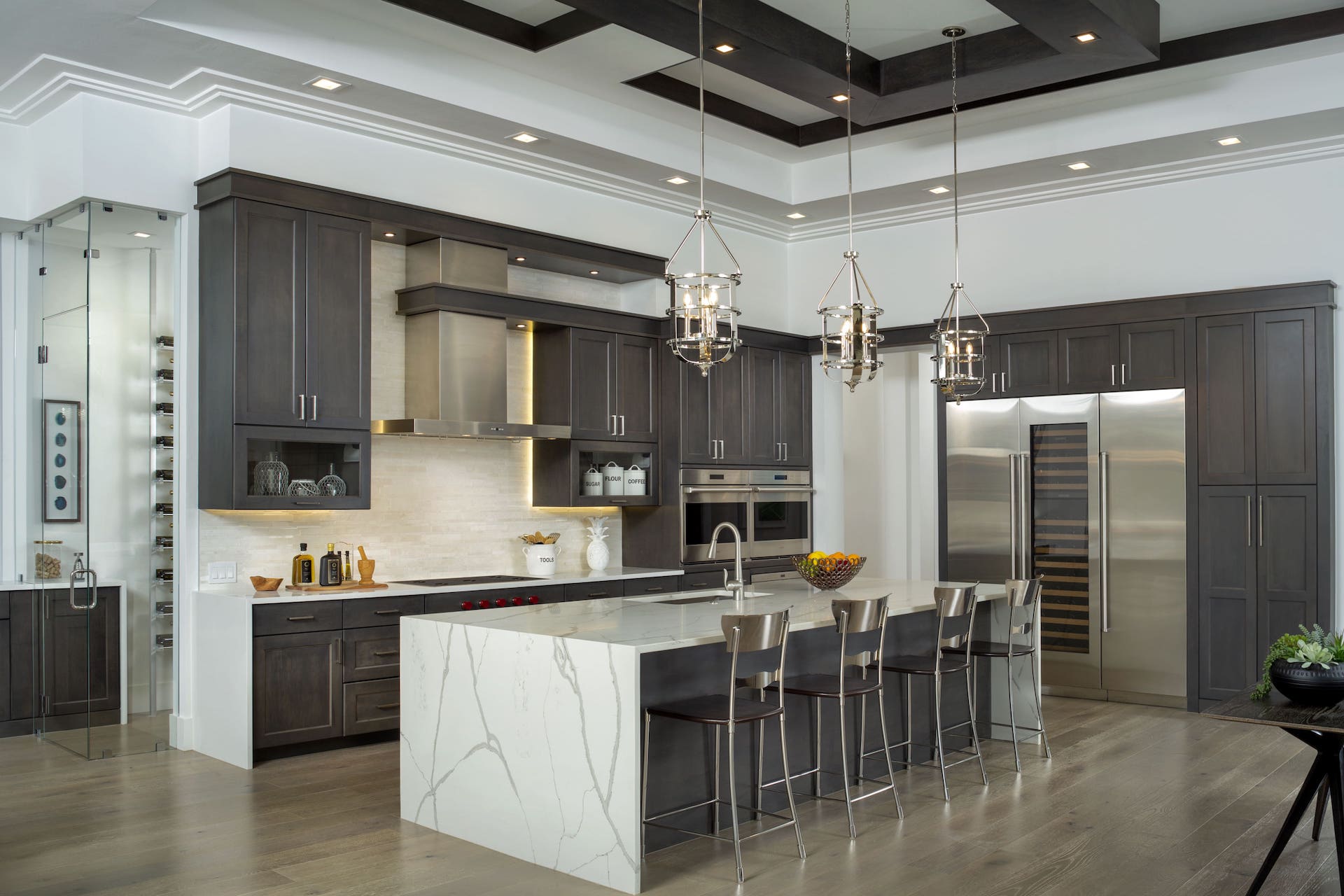AR Homes® is proud to share that three model homes have won an award in the 2022 Best in American Living™ Awards (BALA) by the National Association of Home Builders (NAHB). Award levels, including platinum, gold and silver, will be announced at the 2023 International Builders’ Show in Las Vegas, Nevada.
The three award-winning model homes are:
- The Marbella Model built by AR Homes® Ft. Myers (Lyons Housing, LLC) – Kitchen: Interior Architecture & Design
- The Elliston Model built by AR Homes® Nashville (The Ernst Group, LLC) – One-of-a-Kind Custom Home (6,000 to 8,000 sq. ft.)
- The Newport Model built by AR Homes® Indianapolis (Christopher Scott Investments, Inc.) – Specialty Room/Project, Production/Spec: Interior Architecture and Design
BALA recognizes outstanding achievement by builders and design professionals in all sectors of the residential housing industry including single-family production, custom, multifamily, affordable, remodeling, community, and interiors. Additional Information about the BALA program can be found at bestinamericanliving.com.
The 2022 Winners Portfolio, featuring design trends and project photographs, will be available online immediately following the ceremony.
Discover the award-winning homes below:
Marbella
The Marbella model home’s exterior features strong modern lines, which allude to modern comfort in a luxury lifestyle inside. This is achieved by a unique color palette of neutral tones with strong teal and bronze accents. The wine room and wine bar perfectly complement the casual dining space. The warm wood flooring grounds the space for relaxation, while the maze of beams along the ceiling is sure to “wow” guests. The owner’s suite is elegance personified with deep espresso and ivory throughout. The owner’s bath features a freestanding tub within the stunning shower enclosure. The living space continues outdoors with a space made to experience the sun with views of a beautiful fireplace and outdoor kitchen with counter seating and a dining area for all to enjoy.
Find contemporary elegance in the Marbella model home’s striking kitchen. Recessed ceilings in the great room and kitchen create a dramatic visual effect in the main living area. The gourmet kitchen features a showstopping center island, a functional pantry with cabinets and an additional refrigerator for livability. A wine room, conveniently located just off the kitchen, perfectly complements the casual dining space. View the home design here.
Elliston
The Elliston is simply spectacular in every sense of the word. Sprawling in size and impressive in style, it combines modern materials in a familiar fashion that feels like home. The open floor plan feels even more so with large windows, an eye-catching floating staircase, 2-story great room and sliding glass walls that extend the space to the outdoor living areas.
Entertaining is seamless with two dining rooms, an impressive chef’s kitchen surrounded by an island with seating, butler’s pantry, we bar and walk-in pantry. Four bedroom suites and a lavish owner’s suite surround guests with luxury and style, while a corner den and an upper level club room provide privacy and togetherness respectively. Explore this home further here.
Newport
Clean lines, expanses of glass and open concept living spaces reflect the Newport’s exquisitely modern design. The home’s innovative floor plan invites contemporary living, with inspired additions such as an arrival space connecting the garage and utility room, win storage and a walk-in pantry in the kitchen, and a spacious outdoor living area with a kitchen and fireplace.
In the heart of the home, a dramatic cable railing staircase with wood stairs and upper-level walkway overlook the 2-story dining room, which features a stunning area to display and store wine. Truly awe-inspiring is the Newport’s 2-story dining area bookended by a dramatic floating staircase and impressive wine storage. This design exudes effortless luxury. View the floorplan here.

